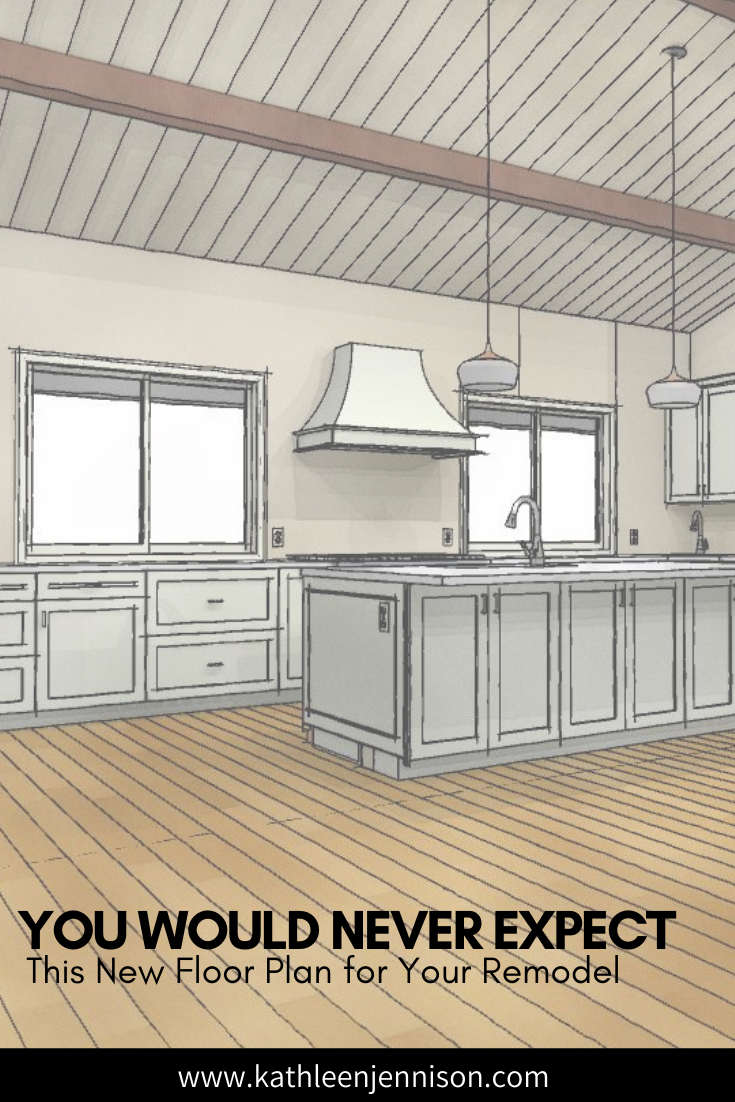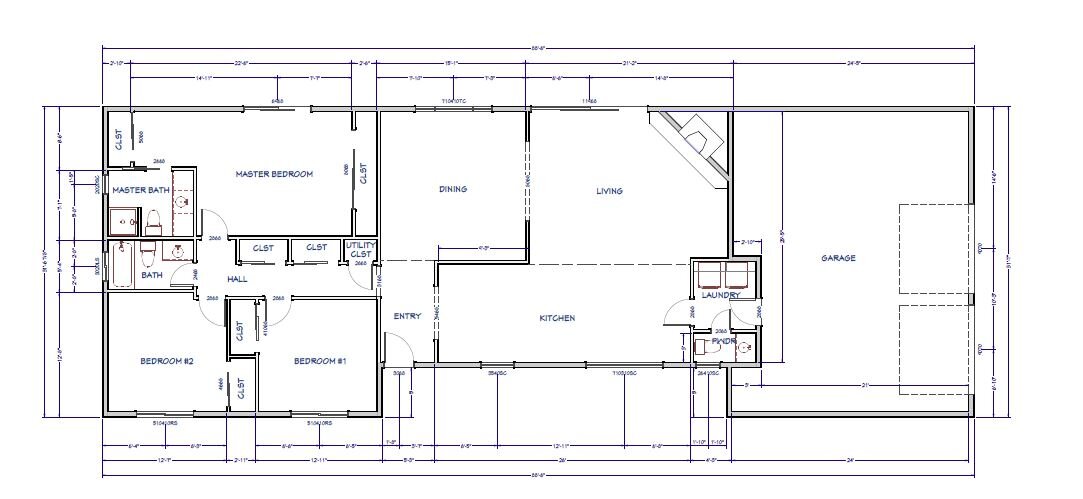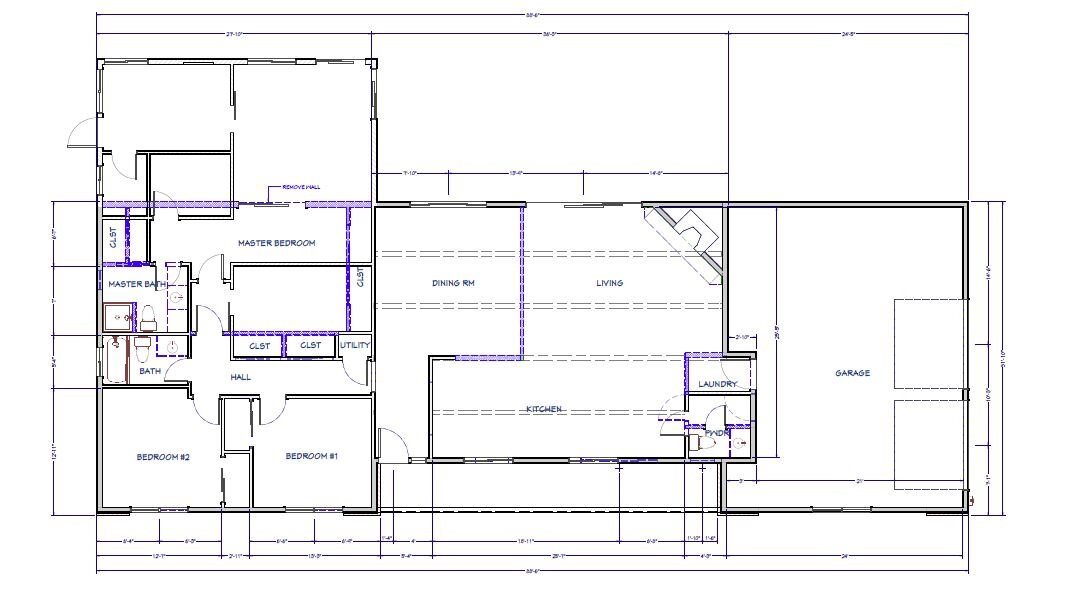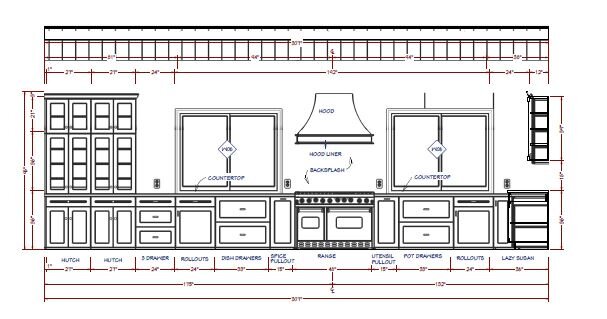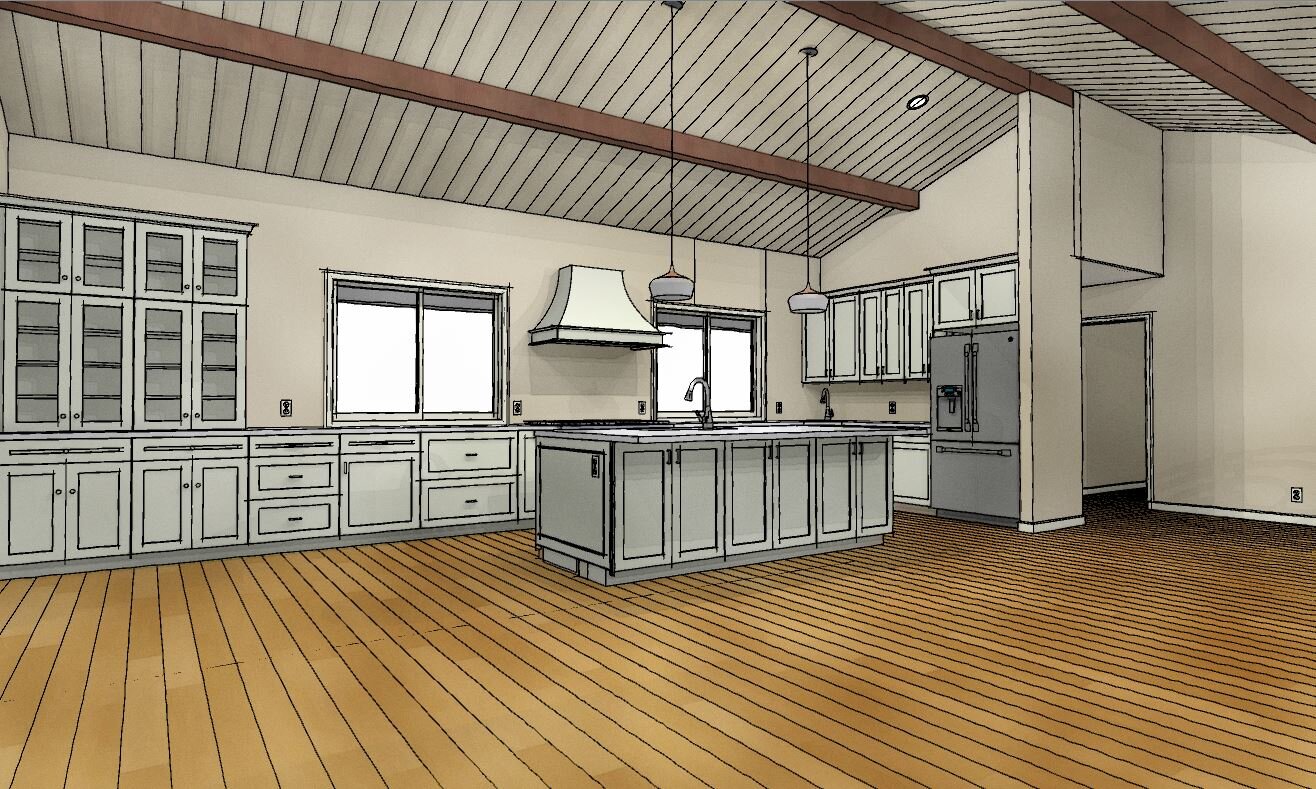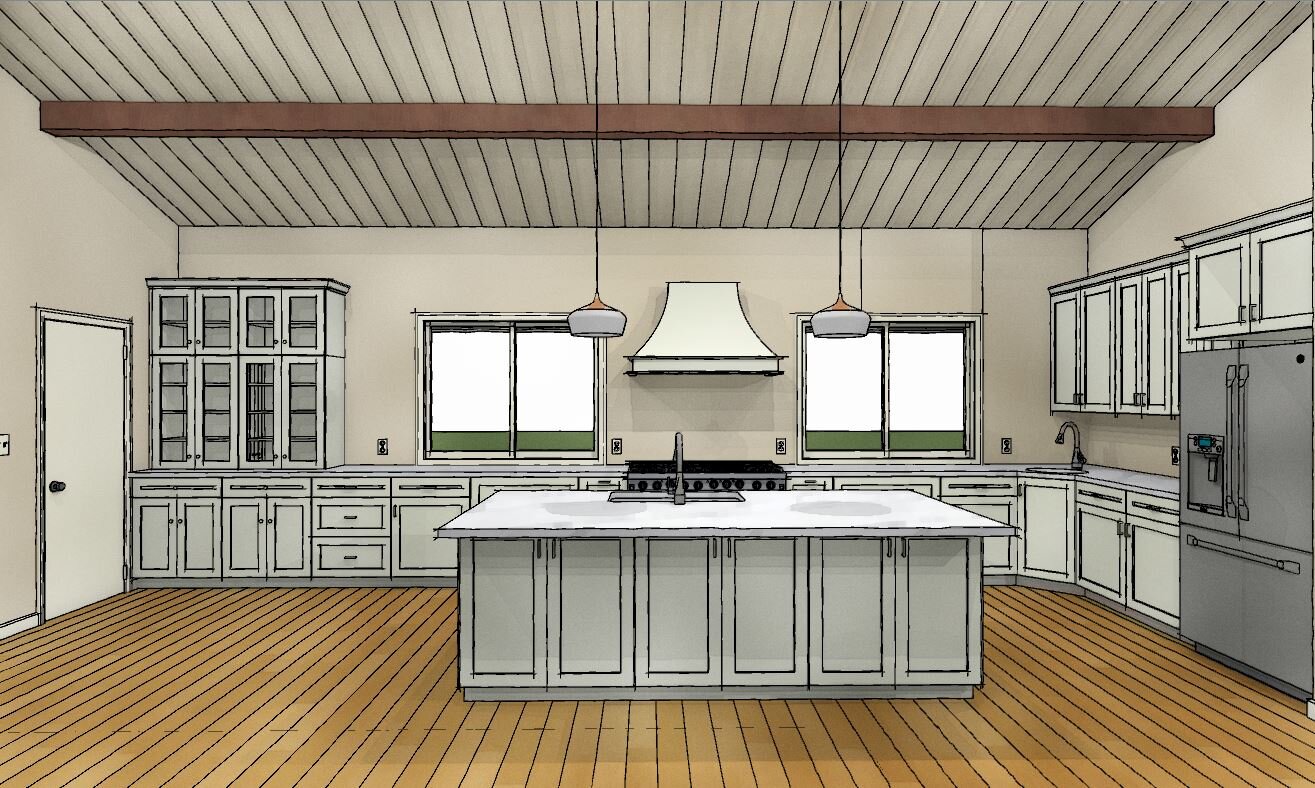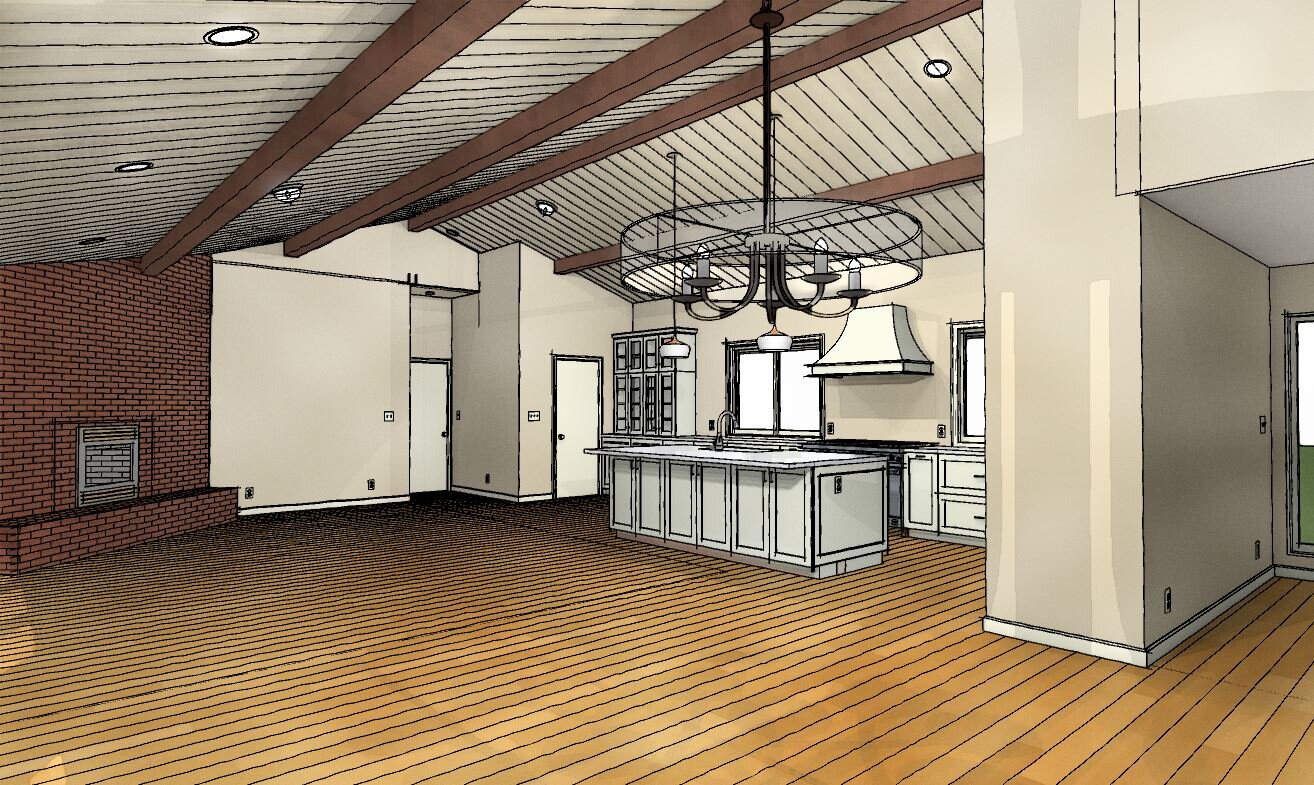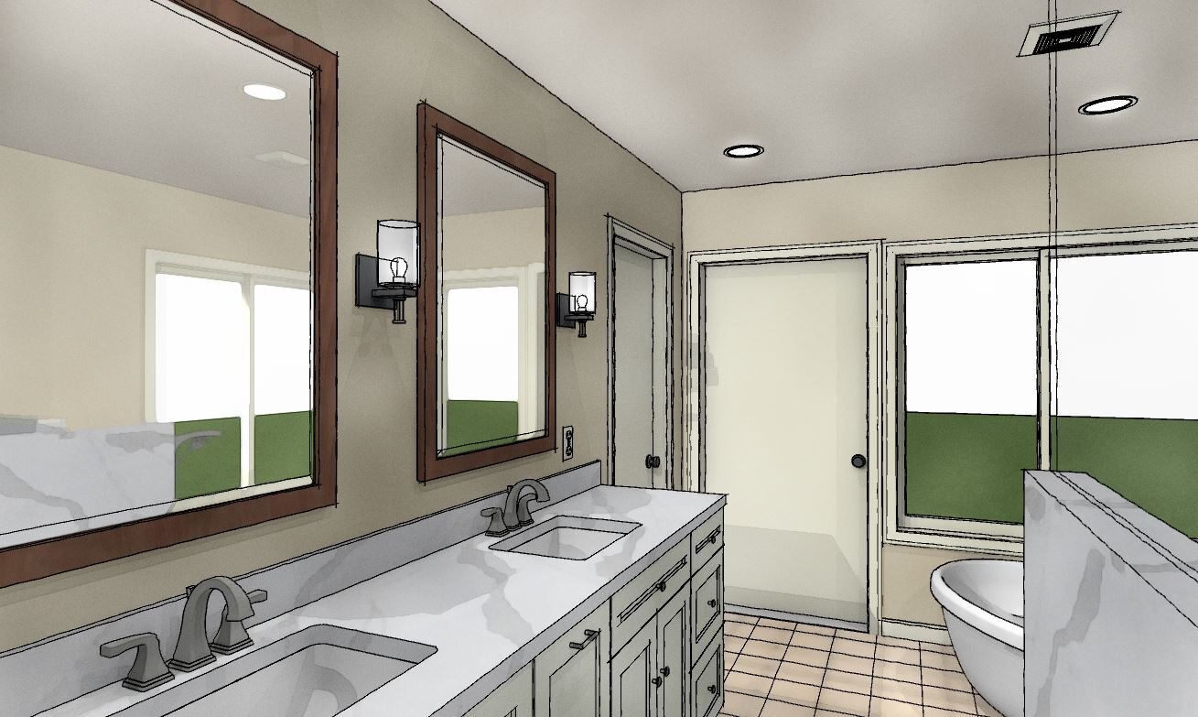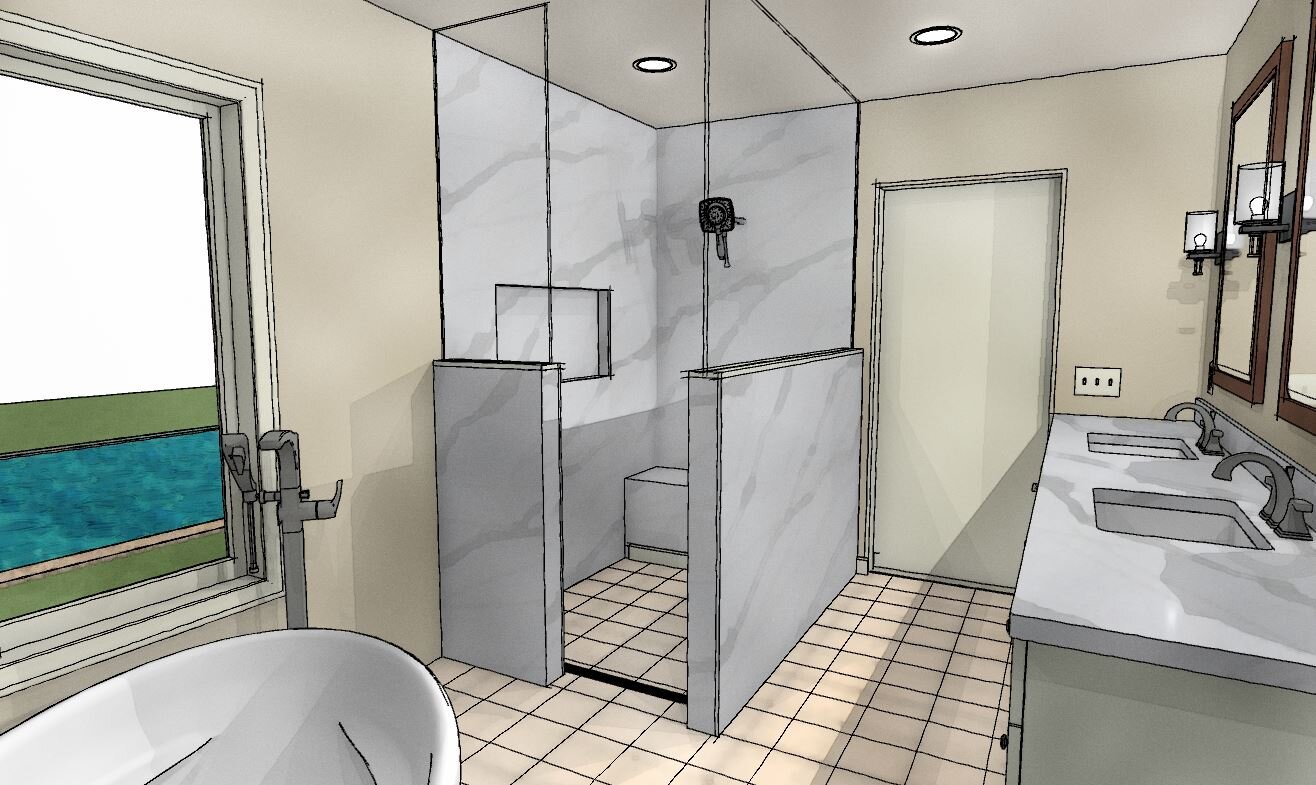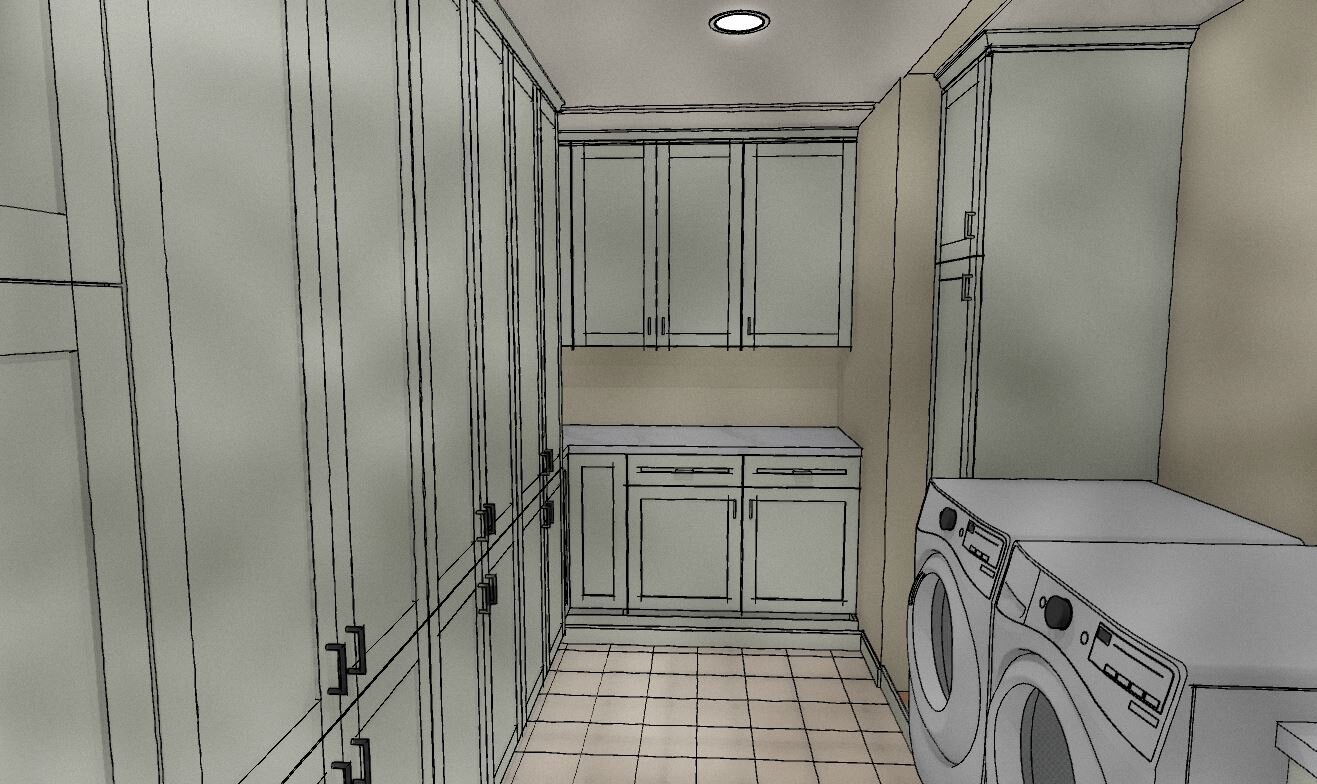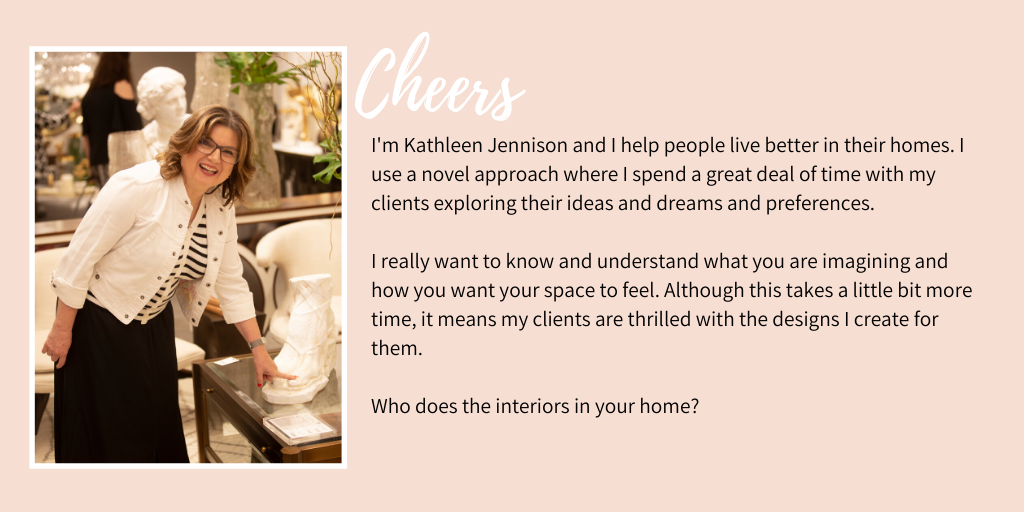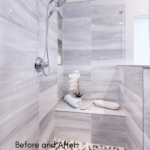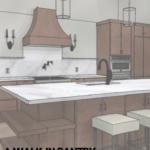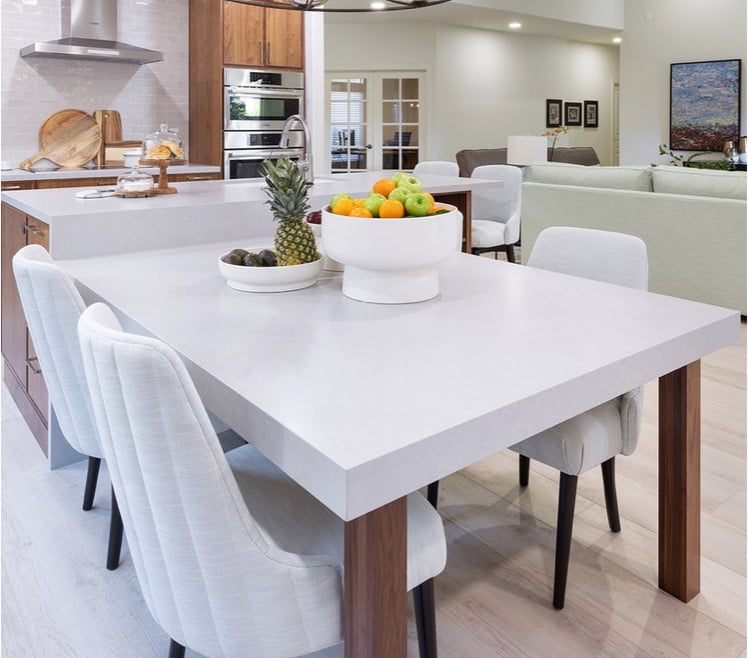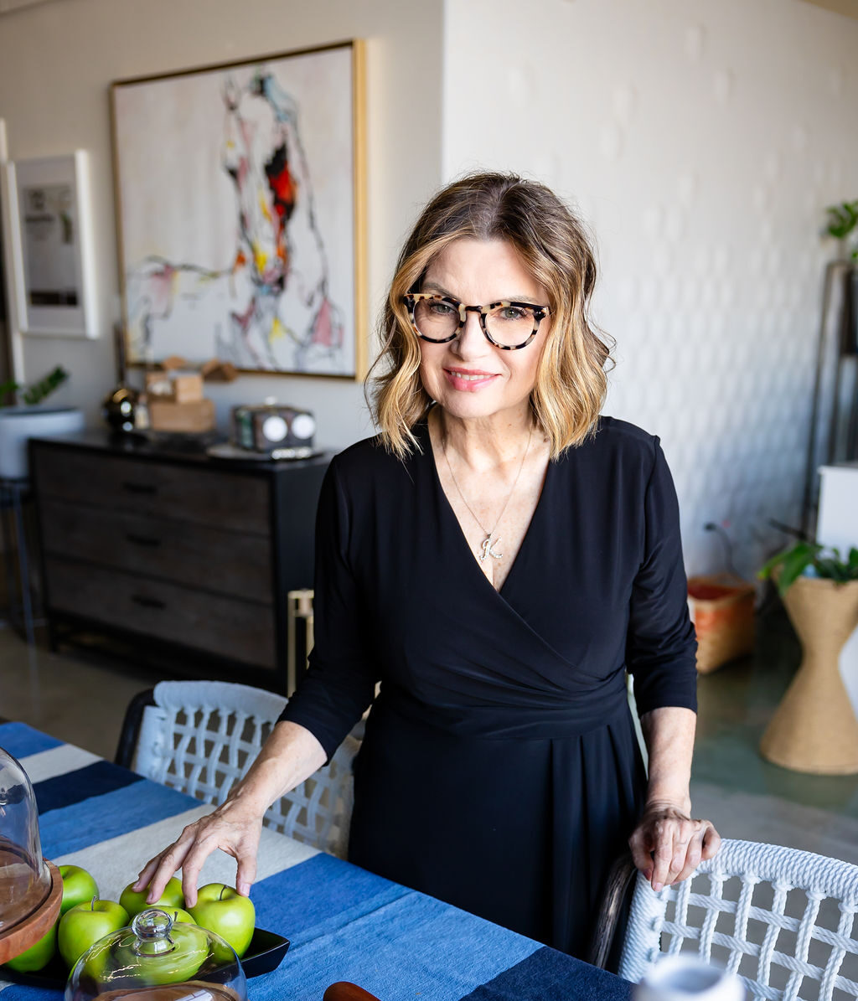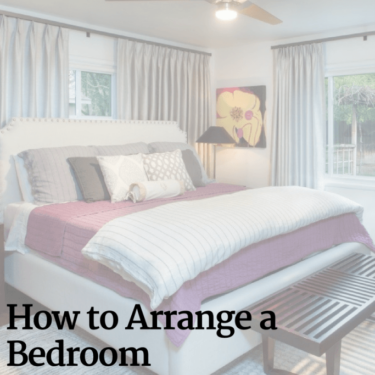You Would Never Expect This New Floor Plan for Your Remodel
You might think you need to put an addition onto your house to get more space. Take a look at how I took a once lovely custom home, but now outdated floor plan, and made it functional and more spacious for how our client lives.
Why is it that the most used rooms are the smallest rooms in your house?
See the before and after floor plan of a home I reconfigured.
The Before Layout
This home built in 1970 was state of the art for its time. It has beautiful vaulted ceilings with exposed beams, large picture windows looking out onto a pool, and a unique corner fireplace.
But for the way we live now, the bathrooms are too small and the kitchen blocked off from the dining room and in dire need of a remodel.
Our client wants to:
-
open up the kitchen.
-
keep the corner brick fireplace as it,
-
make the master suite larger
You can see how tiny the shower is and a king sized bed will barely fit in the master suite!
They’d like a larger laundry room and a Jack and Jill bathroom in the hallway. But, not everything is possible because of cost constraints and feasibility.
It’s always important to remember that with every remodel, there is a little bit of give and take.
It has the beginnings of a fantastic house. It just needs a little finesse to make it perfect for how we live today.
As-Built Floor Plan. The blue lines represents walls that will be removed.
How the Team Changed This Home and Why
Our clients had remodeled homes before and thought they could deal with this project. When they called us most of the walls were taken down to the studs, but they’re having trouble laying out the kitchen.
This is a common problem because removing the majority of walls, you’re left with little area to place cabinetry and appliances.
We tried to accommodate all their wishes, but removing all the walls was not practical (or possible) to get the best use of space and functionality they needed.
New Floor Plan: The majority of the changes are in the great room and the master bedroom. It was concluded that the hall bath and front bedrooms would remain as is.
The New Floor Plan
The Kitchen Remodel
By adding a wall along the entry, it gives us wall space for appliances and cabinetry. Additional the added wall delineates a nice foyer.
Kitchen Elevation: This shows the kitchen wall facing the front of the house. The new windows will let natural light in.
Along the front wall we added windows and eliminated any upper cabinets. The open wall space allows for the lovely hood canopy to become the focal point. Large expansive windows makes for a great view of the future orchard and lets in lots of natural light.
It’s difficult for our client to embrace the idea of no upper cabinets, but we gave them a wonderful pantry (where the laundry room used to be – read on to see what we did with it). Two sets dish and pot drawers on the front wall and in the island also provides functional storage. Along the left side we incorporated a china hutch to display her lovely dinnerware and glasswares. The glass front doors will have in-cabinet lighting and making soft ambient lighting for the whole room.
Everybody wants a large kitchen island and this one is a generous size. Our client wanted a larger island, but by keeping it smaller a nice breakfast table can be put in front of the china hutch.
From this perspective view you can see how well the island centers symmetrically on the range and windows creating balance in the space. If the island extended any farther to the left, it will be difficult to maneuver in the kitchen and lack a sense of harmony.
From this view, you can see how we tucked the refrigerator in the new wall. To me refrigerators are a giant metal box that isn’t especially attractive. This way it is not prominent.
You can also see there is ample room in the great room for the sofa, chairs, and dining table.
Most times it’s difficult for people to imagine the space from the floor plan. We also lay out furniture pieces so you can see how it will fit and flow. But the best tool for our clients was to see the rendered 3d rendered drawings so they could get a true sense of space and relation.
The Master Suite Remodel
Since this home sits on a two acre parcel, we had plenty of space to pop out the primary bedroom 12 feet. With the additional space we designed two walk in closets, and a generous bathroom with a lovely soaking tub and a shower that at least allows you to move around!
Our client wanted the laundry room near the bedrooms (makes sense right – put it closest to the dirty clothes!), so with the added square footage we were able to design a highly functional laundry and storage room.
If you’re ready for your own transformation, I’d like to help with your next remodel. Contact me to get started.
